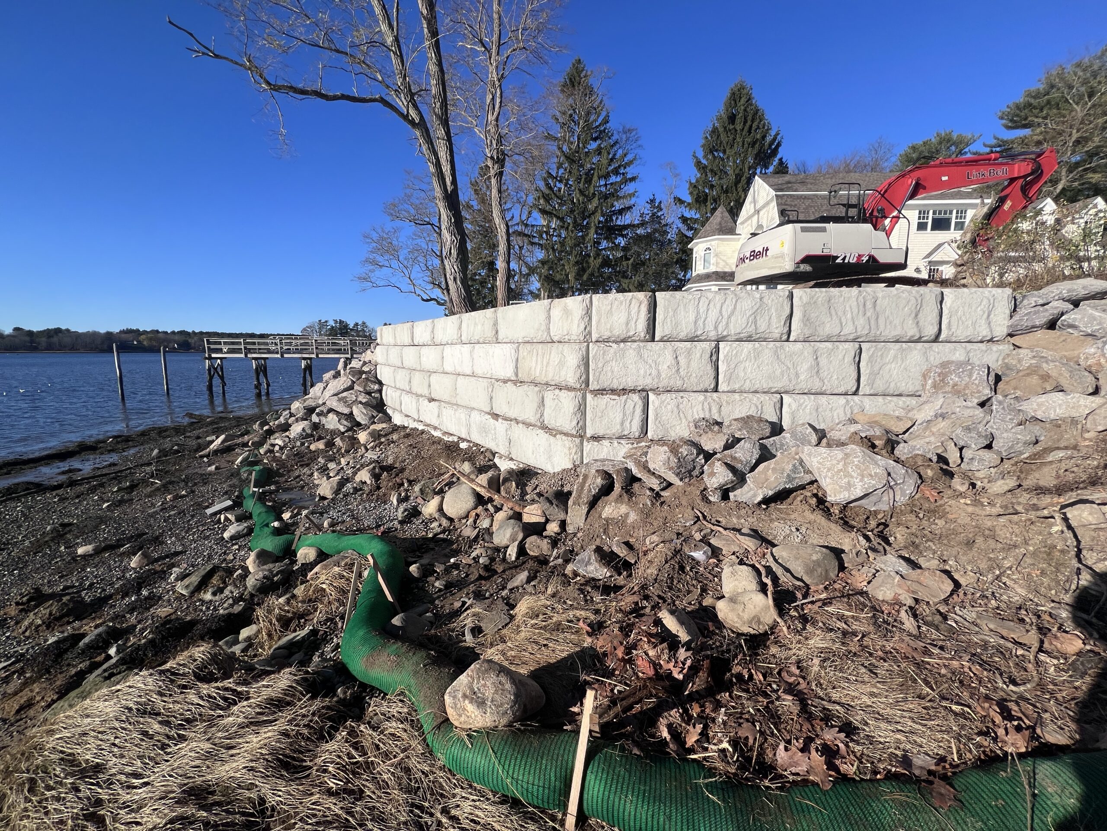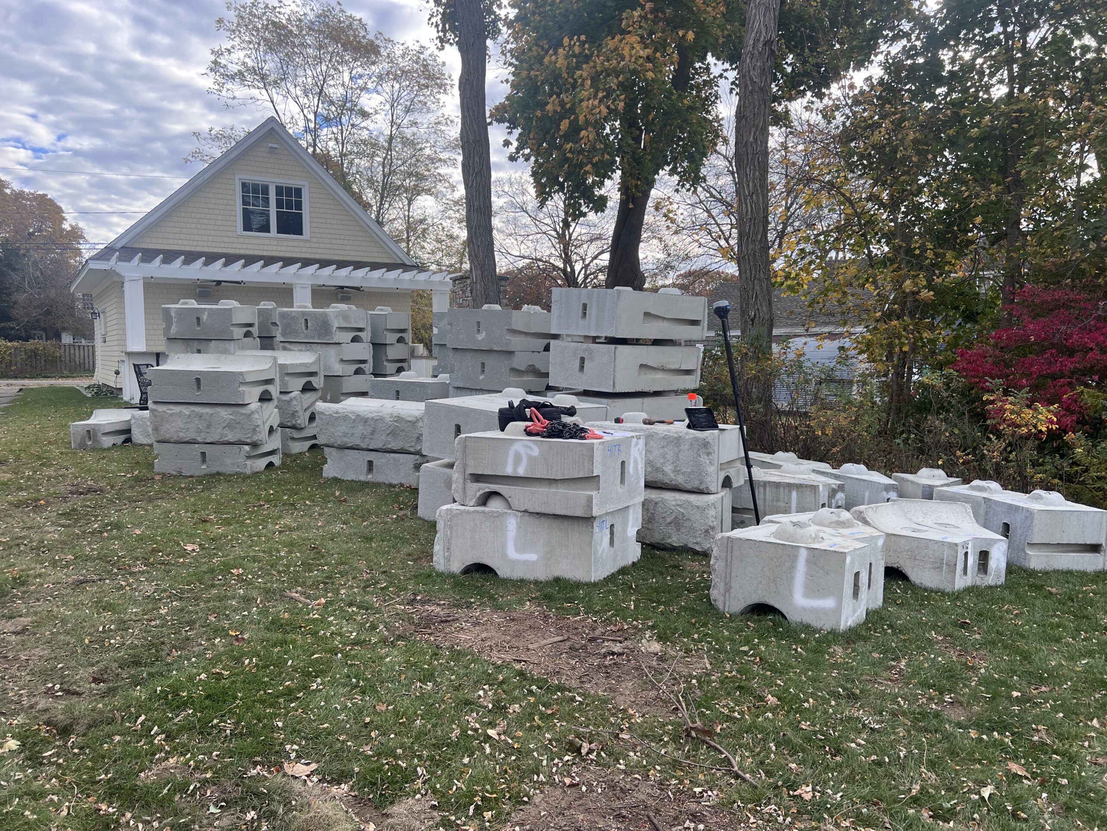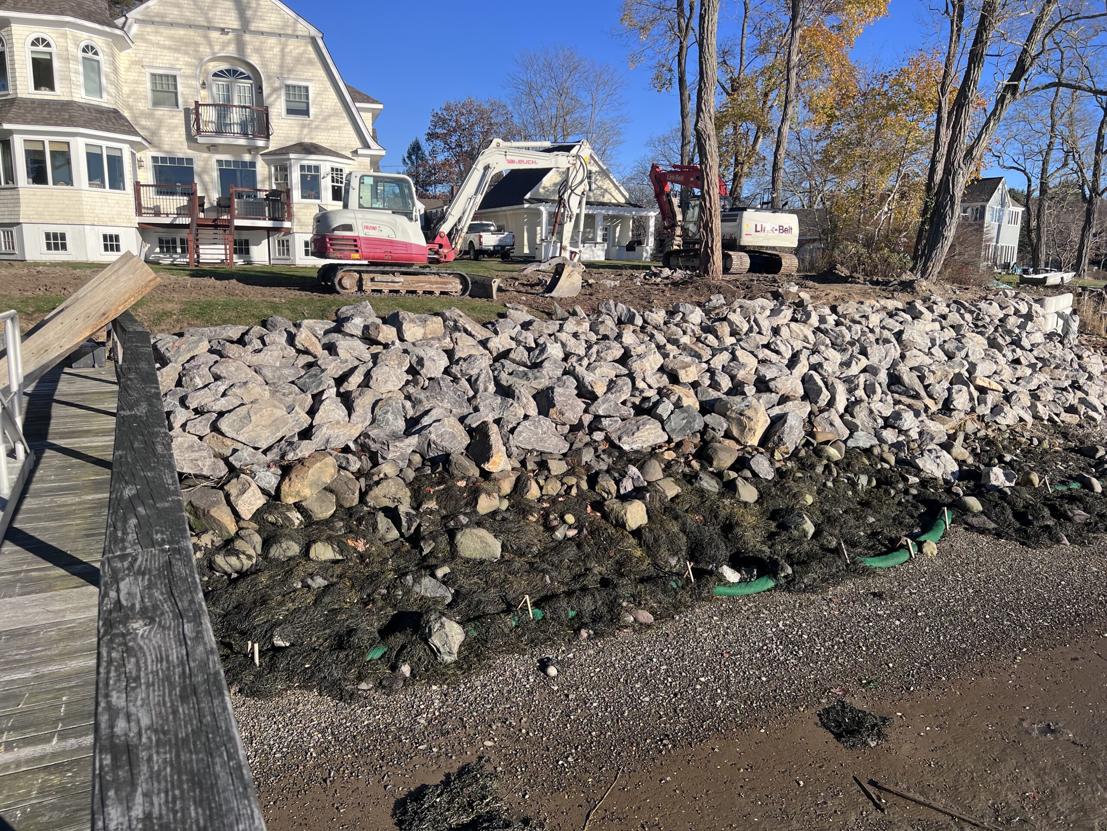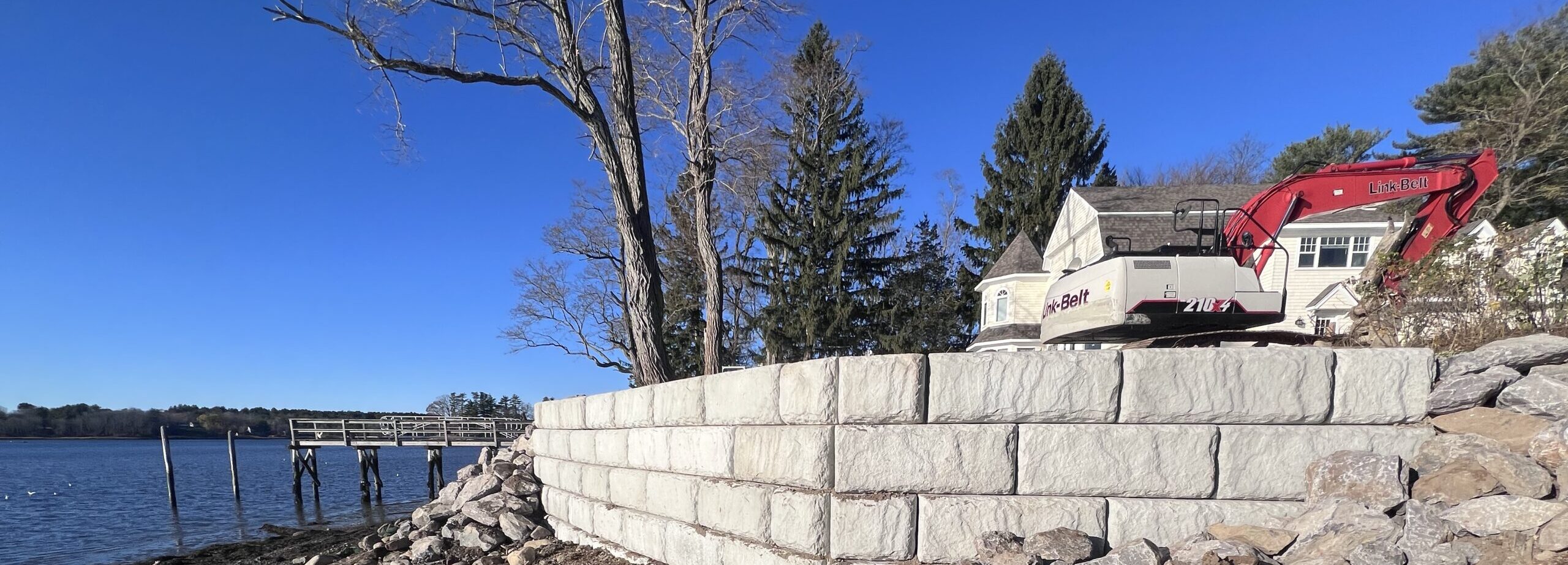Shoreline Success
Residential Retaining Wall Project in Kittery Point
Recently, PCMS was asked to design and construct a coastal residential retaining wall to prevent and protect a residential property from natural erosion from wind, waves, and tides. The project was completed in multiple phases: initial site assessment, design and schematics, concrete construction, and final build-out.



Phase 1: Drawing and Schematics
- Site Assessment: PCMS team conducted a thorough assessment of the site to ensure the retaining wall is properly engineered for the specific conditions of the site.
- Design: Based on the assessment, detailed design drawings were created outlining the wall’s height, length, and depth, as well as its placement on the property.
- Schematics: The schematics included cross-sectional views of the wall, detailing the layers of materials.
Phase 2: Concrete Construction
- Excavation and Footing Preparation: The construction phase begins with the excavation of the area where the wall will be built. This includes digging trenches for the wall’s footing, which provides the necessary foundation.
- Formwork Installation: Once the footing trench is prepared, formwork will be installed to shape the concrete as it is poured.
- Concrete Pouring: High-strength concrete was poured into the formwork to create the wall’s foundation. After the foundation has cured, the wall itself will be constructed in layers, using reinforced concrete to ensure durability. Each layer will be allowed to cure properly before the next is added, preventing cracks and ensuring long-term stability.
- Reinforcement: Steel rebar or geogrid may be embedded within the concrete to enhance the wall’s strength and prevent shifting or cracking over time.
Phase 3: Final Build-Out
- Drainage and Backfill: After the wall structure is completed, proper drainage systems will be installed. This includes adding drainage pipes behind the wall to redirect water away from the foundation, reducing pressure on the wall. The area behind the wall will be backfilled with gravel and soil, compacted in layers to prevent settling.
- Finishing Touches: The final phase includes applying any aesthetic finishes to the wall, such as surface texturing or staining. Additionally, any planned landscaping, such as planting grass, shrubs, or flowers, will be completed around the wall. If steps, seating, or other features were included in the design, they will be built at this stage.
- Inspection and Cleanup: The project concluded with a thorough inspection to ensure the wall meets all safety and design specifications. The site will be cleaned up, with all construction debris removed, leaving a functional and visually appealing retaining wall that enhances the property.
Is your waterfront property ready to withstand the test of time? Pepperrell Cove Marine Services (PCMS) has been your trusted partner in marine construction for over 50 years. Whether you need to build a new retaining wall or reinforce an existing one, our experts ensure your shoreline stays secure and beautiful for years to come.
Don’t wait for erosion or high tides to cause damage! Secure your waterfront today with a retaining wall built to last.
Call PCMS now at 603-373-6812 or visit www.PepCove.com for a free consultation and estimate. Your waterfront deserves the best—choose PCMS!

